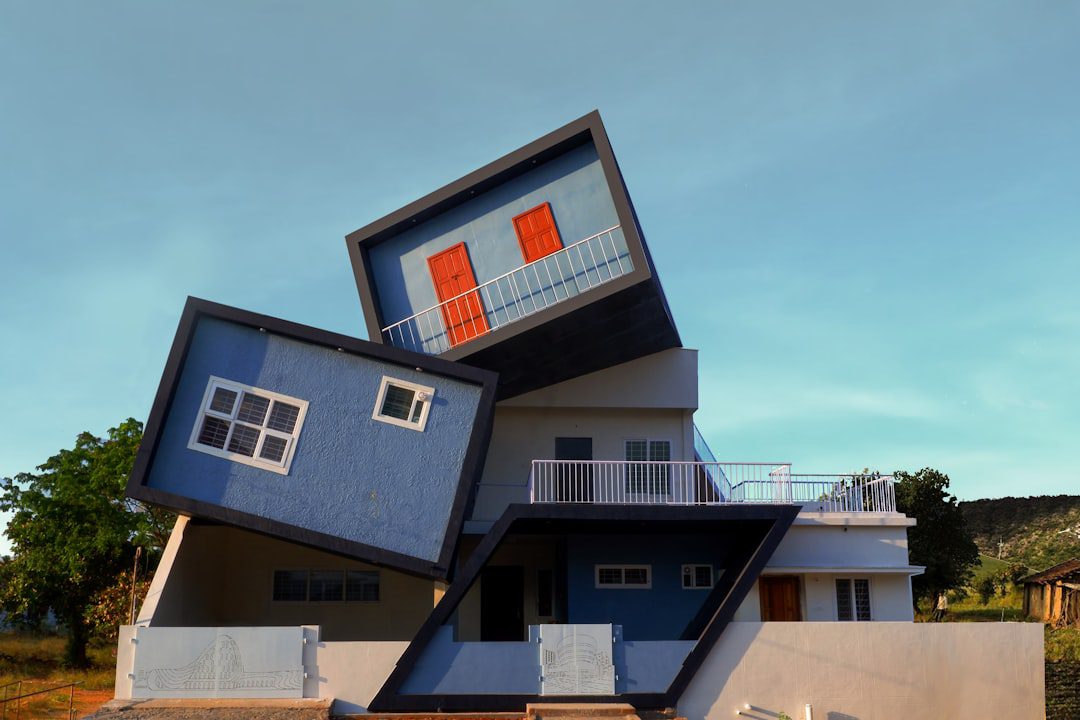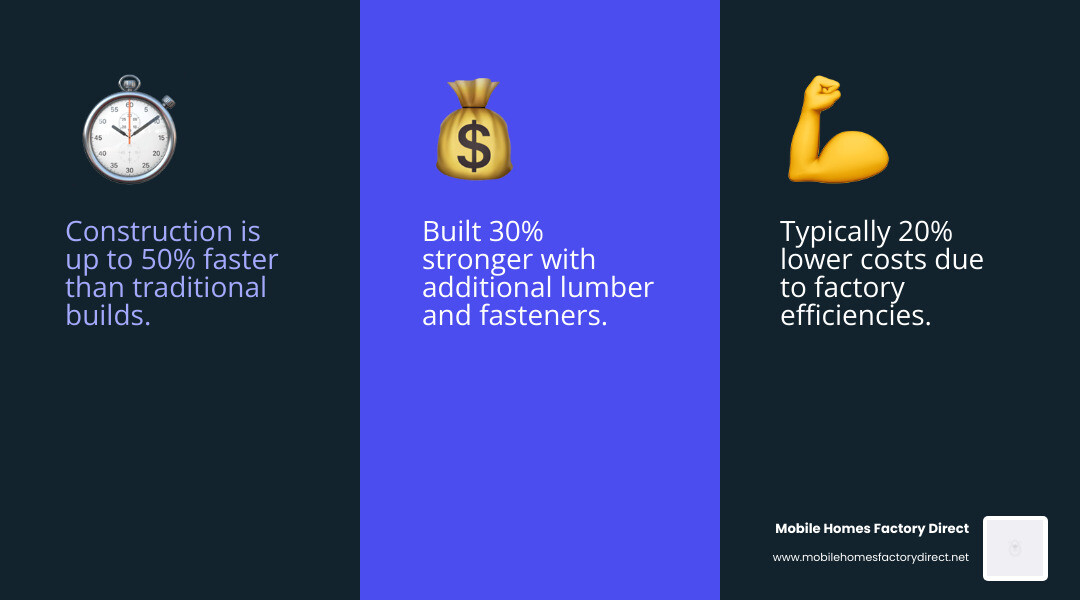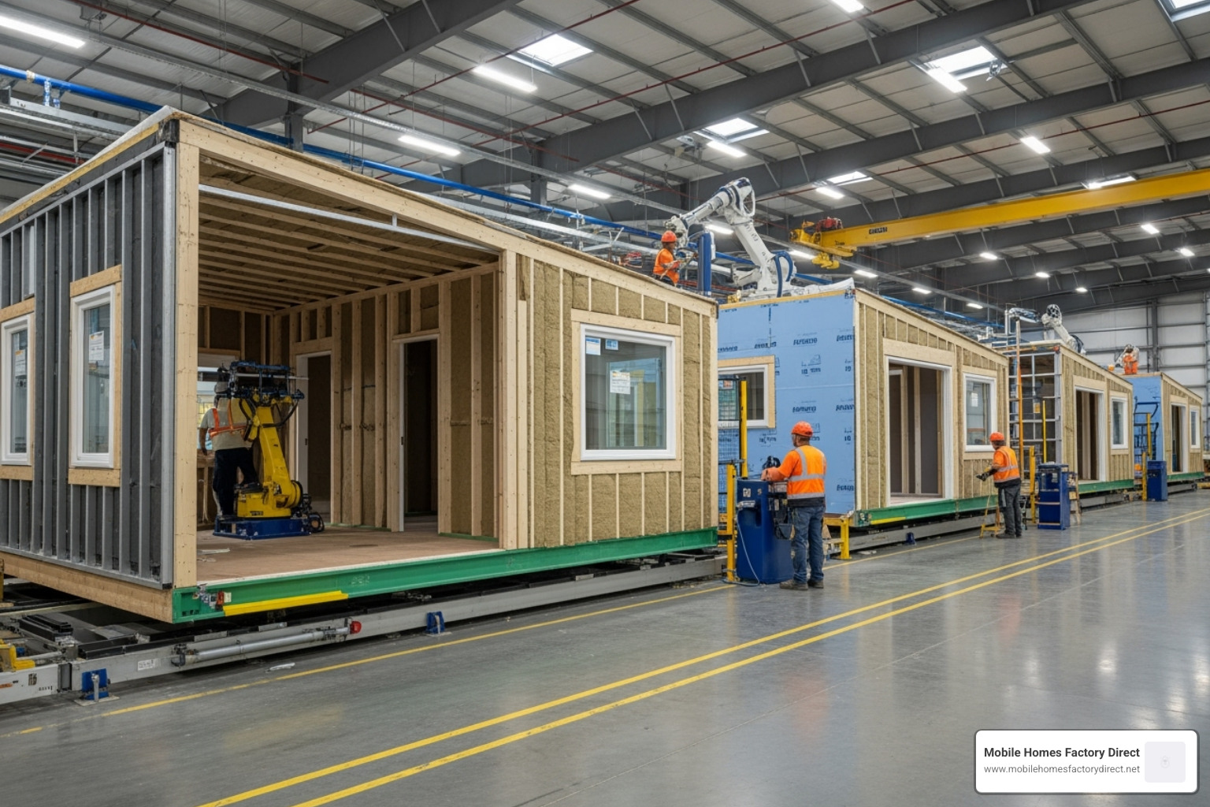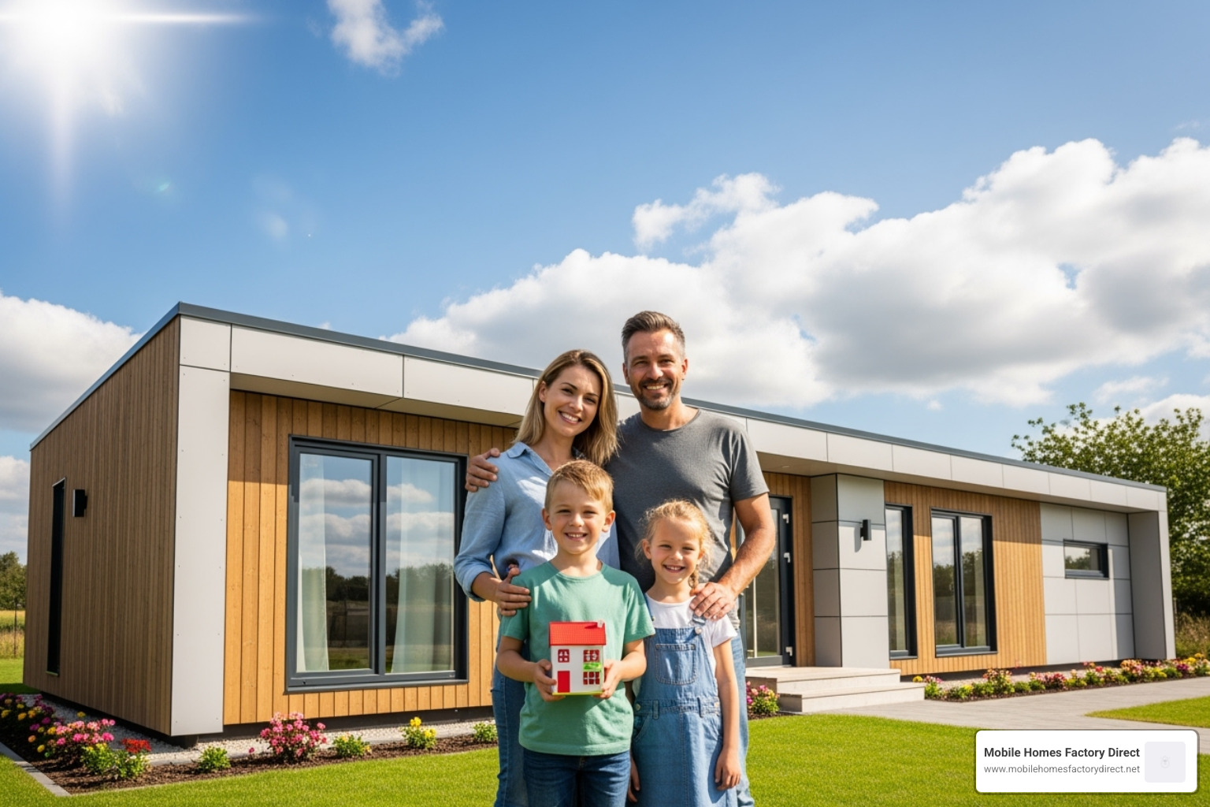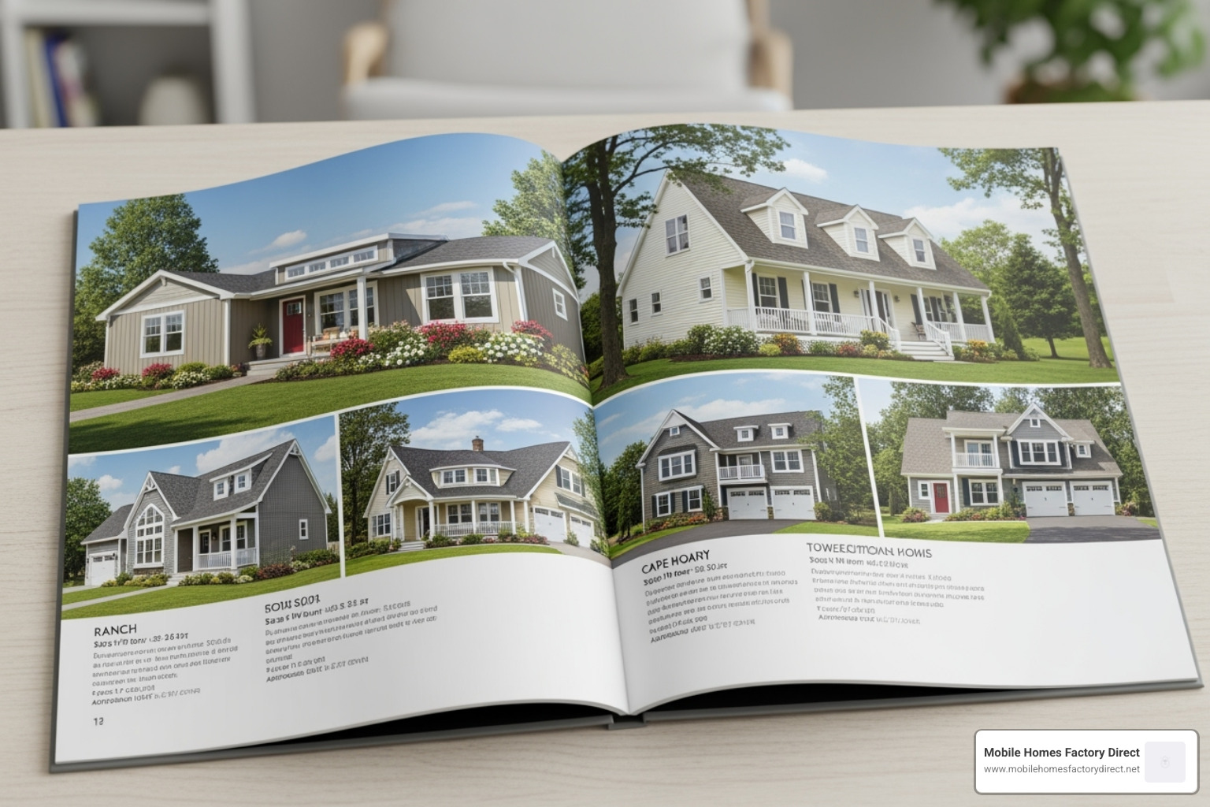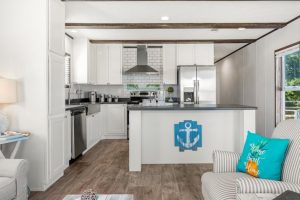Modular Homes: A Blueprint for Affordable Living
Explore modern modular housing for affordable, quality homes. Learn about faster construction, lower costs, and eco-friendly designs.
Understanding the Modular Housing Revolution
Modular housing represents a approach to homebuilding where homes are constructed in factory-controlled environments, then transported and assembled on permanent foundations at your chosen site.
Key Facts About Modular Housing:
- Construction Method: Built in sections (modules) in climate-controlled factories
- Building Codes: Must meet same local IRC codes as traditional homes
- Foundation: Permanent foundations (basements, crawl spaces, or slabs)
- Timeline: 30-50% faster than traditional construction
- Cost: Typically 20% less expensive due to factory efficiencies
- Quality: Built with 30% more lumber and stronger construction methods
- Property Type: Classified as real estate, appreciates like traditional homes
The concept might sound new, but modular construction has deep roots. As far back as 1908, Sears offered mail-order “kit homes” that customers could assemble on their property. Today’s modular homes have evolved far beyond those early prefab structures into sophisticated, customizable housing solutions.
Modern modular homes solve three major challenges facing today’s homebuyers: affordability, quality, and speed. By moving construction indoors and using assembly-line techniques, manufacturers can build homes faster, cheaper, and often better than traditional site-built methods.
The numbers tell the story. While the average new site-built home costs over $450,000 including land, modular home floor plans can start at $150,000. Construction timelines shrink from 12+ months to as little as 3-4 months from foundation to move-in ready.
For families facing credit challenges or tight budgets, modular housing opens doors that might otherwise remain closed. These aren’t temporary solutions – they’re permanent homes that meet the same building codes as any traditional house on your street.
Modular vs. Traditional Construction: Clearing the Confusion
When you start exploring modular housing, you’ll quickly find there’s quite a bit of confusion out there. People often mix up modular homes with manufactured homes, or wonder if they’re somehow “less than” traditional houses. Let’s clear that up once and for all.
The truth is, modular homes have more in common with traditional site-built homes than you might think. Both must meet the exact same building codes – your local IRC standards. Both sit on permanent foundations. Both appreciate in value as real estate. The main difference? Where and how they’re built.
Defining a Modular Home
Think of a modular home as a traditional house built in a smarter way. Instead of piece-by-piece construction on your lot, exposed to weather and delays, most of the work happens in a climate-controlled factory.
Your home is built in large sections called modules that include framing, insulation, plumbing, electrical, and even kitchen cabinets. Each module is then transported to your site and assembled on your permanent foundation using cranes.
The key word here is permanent. Your modular home sits on the same type of foundation as any traditional house – whether that’s a full basement, crawl space, or concrete slab. This makes it real property that appreciates in value just like your neighbor’s stick-built home. For detailed information about your foundation options, check out our guide on mobile home foundation types.
What makes modular construction special is the quality control. In a factory setting, skilled craftsmen can work without weather delays, use precision tools, and follow strict quality checks at every step. The result? Homes that often use 30% more lumber than site-built houses and are constructed with screws and glue instead of just nails. They have to be strong enough to survive transport and crane assembly!
The Traditional Home
Traditional homes – what builders call stick-built construction – are built entirely on your lot from the ground up. Every board, every nail, every piece of siding gets installed right there on site.
While this method is flexible, it has challenges. Weather delays can stretch your timeline by months. Rain, snow, or extreme heat can stop work, costing money and pushing back your move-in date.
There’s also the issue of quality consistency. With traditional construction, you’re relying on multiple subcontractors working in sometimes difficult conditions. Materials sit exposed to weather. Tools and supplies can disappear overnight. It’s not uncommon for traditional homes to take 6 to 18 months or more from start to finish.
| Feature | Modular Home | Traditional Site-Built Home |
|---|---|---|
| Construction | Factory-built modules, assembled on-site | Built entirely on-site, piece by piece |
| Building Codes | Same local IRC codes as traditional homes | Local IRC codes |
| Foundation | Permanent (basement, crawl space, or slab) | Permanent (basement, crawl space, or slab) |
| Timeline | 30-50% faster (typically 3-6 months) | 6-18+ months depending on weather and delays |
| Quality Control | Climate-controlled factory with multiple inspections | Weather-dependent, varies by contractor |
| Financing | Standard construction loan to mortgage | Standard construction loan to mortgage |
| Property Value | Appreciates like traditional real estate | Appreciates based on market conditions |
The bottom line? Modular housing gives you the same end result as traditional construction – a permanent home on a permanent foundation that meets all local building codes. You just get there faster, often for less money, and usually with better quality control along the way.
The Modular Construction Process: From Factory to Foundation
Ever wondered how a modular home can be built faster than a traditional house while maintaining superior quality? The secret is a construction process that combines factory precision with on-site expertise.
Phase 1: Factory Construction
While traditional homes are exposed to the elements, your modular home is crafted in a climate-controlled factory. This indoor environment isn’t just for worker comfort – it’s about creating the perfect conditions to build your dream home.
The process begins with computer-assisted design (CAD) technology. These aren’t rough sketches – they’re precise digital blueprints ensuring every module fits together perfectly. This digital precision allows for extensive customization while maintaining structural integrity.
Once the design is locked in, framing begins. Workers build walls, floors, and ceilings with remarkable accuracy. Here’s where modular housing shows its strength – literally. These homes use about 30% more lumber than traditional construction, plus screws and glue instead of just nails, because they must be strong enough for transport and crane-lifting.
Next, insulation and electrical work is done. Skilled technicians install high-quality insulation, creating a tight thermal envelope. Plumbing, electrical wiring, and HVAC ductwork are all positioned. About 80% of your plumbing is completed indoors, leaving only final connections for the site.
Then, interior fixtures are installed: cabinets, countertops, flooring, and windows. Some modules even leave the factory with appliances in place. By the time your modules are ready for transport, they’re typically 60-90% complete.
Throughout this process, third-party inspections occur at multiple stages. These independent inspectors ensure every module meets or exceeds local building codes. It’s often more rigorous than traditional home inspections – giving you extra peace of mind.
Phase 2: On-Site Assembly
While your home modules are built in the factory, work happens simultaneously at your site. This parallel processing approach makes modular housing efficient – there’s no waiting for one phase to finish before starting another.
Foundation preparation kicks off with clearing and leveling your land. Whether you’re getting a full basement, crawl space, or slab foundation, this work creates a solid base. The concrete cures while your modules are finished in the factory.
When your modules are factory-complete, module transportation begins. These aren’t average moving trucks – they are specialized carriers for oversized loads. Your home sections travel carefully down highways, typically up to 16 feet wide and 76 feet long, depending on local regulations.
The most exciting day is crane placement. Watching a crane lift each module into position is a memorable moment for many families – it’s not every day you see a house assembled so quickly!
Once all modules are positioned, seaming work begins. Builders connect the modules, seal exterior joints, and complete the roofing. Inside, all systems are connected – plumbing, electrical, and HVAC networks are joined.
The final steps include utility hookups to connect your home to water, sewer, electricity, and gas lines. Then, final inspections by local building officials verify everything meets code. Once you get that certificate of occupancy, you’re ready to move in!
The entire on-site process typically takes just 3 to 4 months from foundation to move-in ready.
This process eliminates the usual construction headaches: weather delays, exposed materials, and uncertainty. It’s home building reimagined for the modern world.
The Advantages of Modern Modular Housing
Choosing modular housing isn’t just about getting a new home; it’s about embracing a smarter, more efficient way to build. The benefits impact your budget, lifestyle, and the environment.
Faster Timelines and Lower Costs
When you choose modular housing, you get into your new home faster. While a neighbor might wait months for a traditional home to be completed, you could be unpacking in your new modular home.
The secret is simultaneous construction. While workers are preparing your foundation and getting your site ready, your home is already being built in the factory. This parallel process cuts construction time by up to 50% compared to traditional building methods. What normally takes 12 to 18 months can often be completed in just 4 to 6 months.
This speed saves you money. Reduced labor costs come from the efficient factory environment. Bulk material purchasing by manufacturers means better prices. And shorter construction timelines mean less time paying for temporary housing or storage.
The numbers speak for themselves. While the average new site-built home costs over $450,000 including land, many modular home options start around $150,000. This significant difference makes homeownership possible for more families. You can explore more about how we make homes affordable at our affordable modular homes page.
Superior Quality and Durability
Here’s where modular housing really shines. These homes aren’t just as good as traditional homes – they’re often better built.
Think about it: when you build a house outside, everything depends on the weather. But in a climate-controlled factory, every piece of your home is built in perfect conditions.
The factory environment allows for uniform construction with quality checks at every step. Dozens of inspections occur during the building process, not just at the end. This level of oversight isn’t possible with traditional construction.
In fact, modular homes are built stronger than regular homes. They have to be, because they need to survive being transported down the highway and lifted by a crane. This means 8-10% more lumber, screws instead of nails, and glue in the joints for extra strength.
How strong are they? After Hurricane Andrew devastated South Florida, FEMA studied which homes survived best. The results were clear: modular homes and masonry homes performed better than other construction types. You can read about this in the FEMA report on hurricane performance.
Energy Efficiency and Sustainability
Modular housing is also good for the planet. The precision of factory construction creates a tighter building envelope, meaning fewer gaps and cracks for air to leak.
This tight construction translates directly to lower energy bills. Your heating and cooling systems don’t have to work as hard to keep your home comfortable, saving you money on monthly utility costs.
The factory setting also dramatically reduces waste. When lumber is cut to exact specifications, there’s very little left over. Traditional construction sites often have dumpsters full of wasted materials. Modular housing construction typically uses 67% less energy than conventional building methods.
Many modular homes come standard with Energy Star appliances, high-quality insulation, and energy-efficient windows. These features not only help the environment but can also qualify you for tax incentives and rebates.
For families who want to reduce their environmental impact while saving money, modular housing offers the best of both worlds. Learn more about our commitment to sustainability with our affordable eco-friendly modular homes.
The bottom line? Modular housing delivers time savings, cost-effectiveness, superior durability, and energy efficiency all in one package. It’s not just a different way to build – it’s a smarter way to build.
Design, Financing, and Regulations
Gone are the days when modular housing meant sacrificing style for affordability. Today’s modular homes offer the same design freedom and financing options as traditional homes, with fewer headaches.
Design Possibilities and Customization
If you picture bland, boxy structures when you think of modular housing, think again. Modern modular homes are architectural chameleons that can transform into your dream home.
The beauty of modular housing is its floor plan flexibility. We offer hundreds of layouts, from cozy starter homes to sprawling family estates. Whether you want an open-concept kitchen or separate, defined spaces, we have a layout for you.
Computer-assisted design makes personalized layouts a reality. Need an extra bedroom for your growing family? Want to expand the kitchen island? We can modify existing plans or create completely custom designs that fit your lifestyle perfectly.
When it comes to interior upgrades, your modular home can rival any luxury site-built house. Picture granite or quartz countertops, hardwood floors, and spa-like bathrooms with tile showers and soaking tubs. We can even integrate smart home technology for automated lighting and climate control.
The exterior possibilities are equally impressive. Choose from various siding materials and colors, add stone accents, or include covered porches. Whether you’re drawn to a classic Ranch style, a charming Cape Cod, or a stately Two-Story Colonial, modular housing can deliver the architectural style you want.
What makes this customization even better is the precision of factory construction. Every detail is planned, measured, and executed with computer-controlled accuracy that’s impossible to achieve with traditional stick-built methods. For a comprehensive look at all the design options available, check out our guide on modular home floor plans.
Financing and Zoning for Modular Housing
Here’s where the “real property” status of modular homes becomes your biggest advantage. Because these homes sit on permanent foundations and meet local building codes, banks treat them exactly like traditional houses.
Financing works just like any other home purchase. You’ll start with a construction loan that converts to a regular mortgage once your home is complete. This means you can use FHA loans, VA benefits, conventional mortgages, or any other standard home financing option.
At Mobile Homes Factory Direct, we understand that not everyone has perfect credit. That’s why we offer flexible financing solutions designed to help families with all types of credit situations achieve homeownership. Whether you’re dealing with past financial challenges or you’re a first-time buyer building credit, we can work with you to find a path forward. Learn more about your options with our financing for modular homes.
Zoning considerations are generally straightforward, but require research. Most communities welcome modular housing because these homes meet the same building standards as traditional construction. However, some neighborhoods or HOAs might have specific requirements about architectural styles, minimum square footage, or construction types.
The good news is that modular housing acceptance continues to grow as more people find the quality and value these homes offer. While the industry currently represents about 6.6% of new construction starts nationwide, that number is climbing as communities recognize modular construction as a solution to housing affordability challenges.
We’ve helped countless families steer local regulations and work with even the pickiest HOA committees. Our experience means we can guide you through any zoning questions and help ensure your dream home becomes a reality.
Frequently Asked Questions about Modular Homes
We get these questions every day at Mobile Homes Factory Direct. Let’s clear up some common concerns about modular housing so you can make the best decision for your family.
Do modular homes appreciate in value?
Yes, they absolutely do! This is a common myth, usually from confusion between modular and mobile or manufactured homes.
Modular homes are built to the exact same local and state building codes as any house in your neighborhood. They sit on permanent foundations – whether that’s a basement, crawl space, or slab. This makes them real property, just like the house next door.
Studies show that modular homes appreciate in value at the same rate as traditional site-built homes. Your home’s value is based on the same factors that affect any house: location, the local market, and maintenance.
Once your modular home is complete, it’s indistinguishable from a traditionally built home. It looks, feels, and appreciates in the same way.
How long does it take to build a modular home?
This is where modular housing really shines! While your neighbors might wait 12 to 18 months for their traditional home, you could be unpacking boxes in your new modular home in just 4 to 6 months.
The secret is parallel processing. While your home is built in our climate-controlled factory, your site is prepared and the foundation is poured. This cuts your timeline by 30% to 50%.
Once the modules arrive at your property, your home can be set on the foundation in just one or two days. Then it’s another 3 to 4 months for finishing work like connecting utilities, sealing the seams between modules, and adding final touches.
Compare that to traditional construction where weather, material delays, and scheduling conflicts can push your move-in date further out. With modular housing, you get predictable timelines.
Can modular homes be built on basements?
Absolutely! Modular homes offer the same foundation options as traditional homes: full basements, crawl spaces, or concrete slabs.
Want that extra storage space? A basement workshop? A safe room for storms? Modular homes are designed to work with any type of permanent foundation that meets local building codes.
The foundation choice usually depends on your local soil conditions, your personal preferences, and your budget. Our team will walk your property with you during the planning phase to determine the best option.
Many of our customers love having basements because it gives them extra living space without increasing their home’s footprint. Others prefer crawl spaces for easier access to utilities. The choice is yours – modular housing gives you the same flexibility as any other type of home construction.
Conclusion
The future of homeownership is here, and modular housing is leading the charge toward smarter, more affordable living. Throughout our journey together, we’ve uncovered how these remarkable homes are reshaping what it means to build a house – offering a perfect blend of quality and affordability that traditional construction simply can’t match.
Think about it: faster construction timelines that get you into your dream home months sooner, significant cost savings without sacrificing an ounce of quality, and the peace of mind that comes with superior durability and energy efficiency. Modular homes aren’t just changing the game – they’re rewriting the rules entirely.
What makes modular housing truly special is how it solves real problems for real families. Whether you’re a first-time homebuyer working with a tight budget, a growing family needing more space quickly, or someone who values environmental responsibility, modular construction delivers solutions that traditional building methods struggle to provide.
The numbers speak for themselves: 30-50% faster completion times, often 20% lower costs, and construction that’s actually stronger than site-built homes. These aren’t just marketing claims – they’re proven benefits backed by decades of innovation and countless satisfied homeowners.
At Mobile Homes Factory Direct, we’ve witnessed how modular housing transforms lives. We’ve helped families who thought homeownership was out of reach find that their perfect home was not only possible but also more affordable and available sooner than they ever imagined. Our commitment goes beyond just selling homes – we’re here to guide you through every step of this exciting journey.
The beauty of choosing modular housing lies in its flexibility. Want a cozy ranch-style home? We’ve got you covered. Dreaming of a spacious two-story with a full basement? Absolutely possible. Need financing options that work with your unique credit situation? That’s exactly what we specialize in.
For those ready to explore this innovative path to homeownership, Mobile Homes Factory Direct offers not just a wide selection of quality homes, but the expert guidance and support you deserve. We believe everyone should have access to safe, beautiful, affordable housing – and modular housing makes that belief a reality.
Ready to find what’s possible? Explore different types of homes with us and let our experienced team help you find the perfect modular home that fits both your dreams and your budget. Your new home is waiting, and it might be ready sooner than you think.

