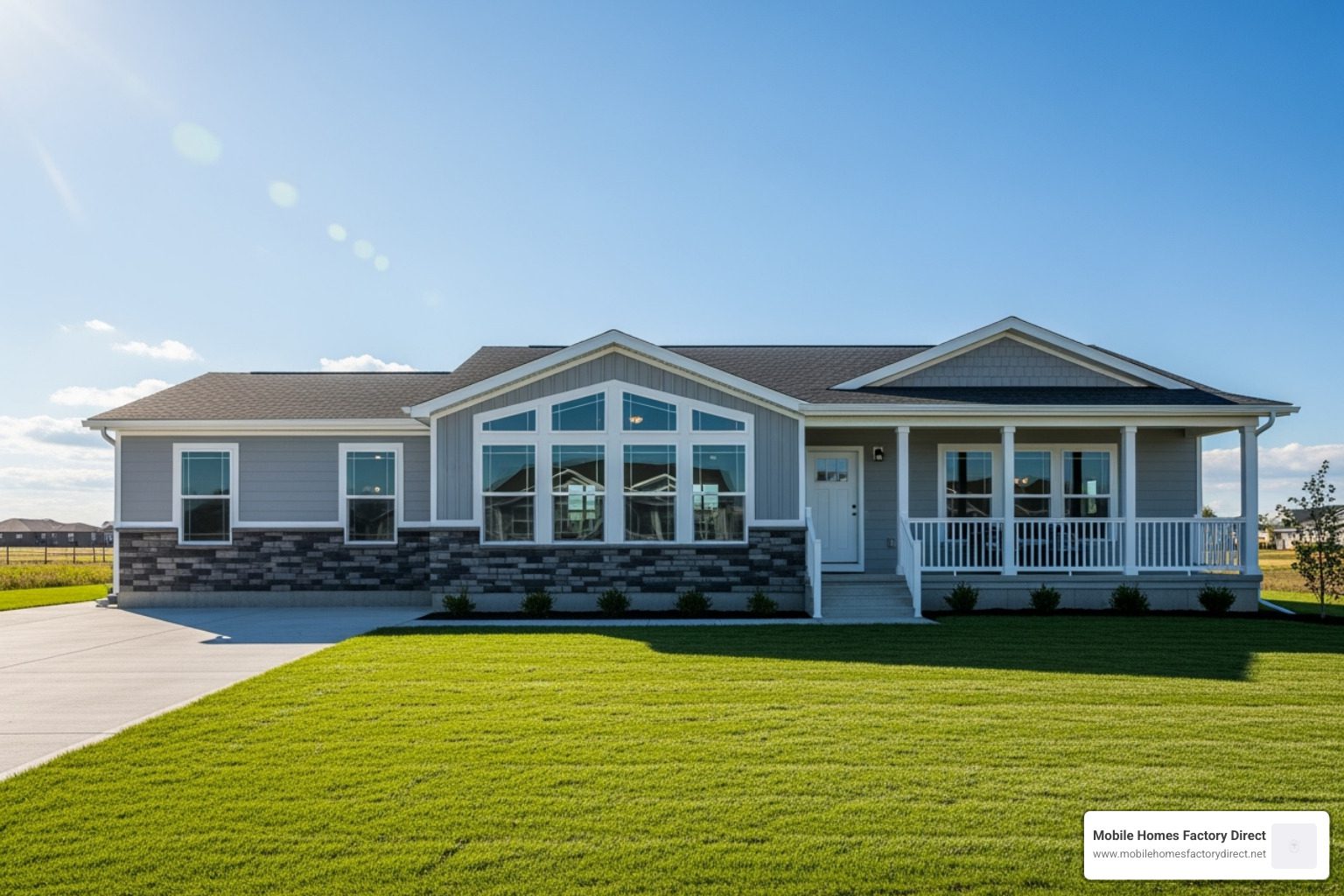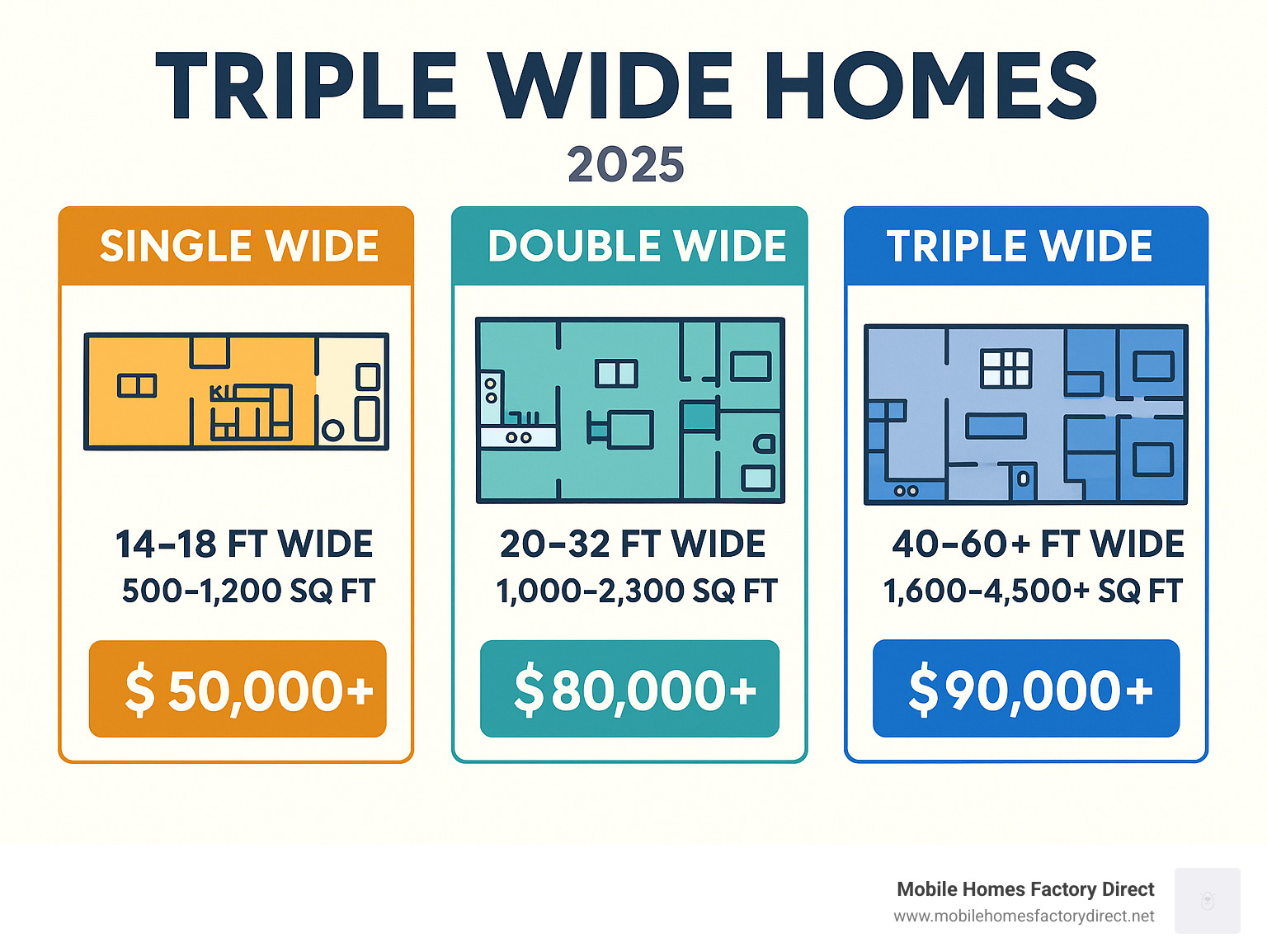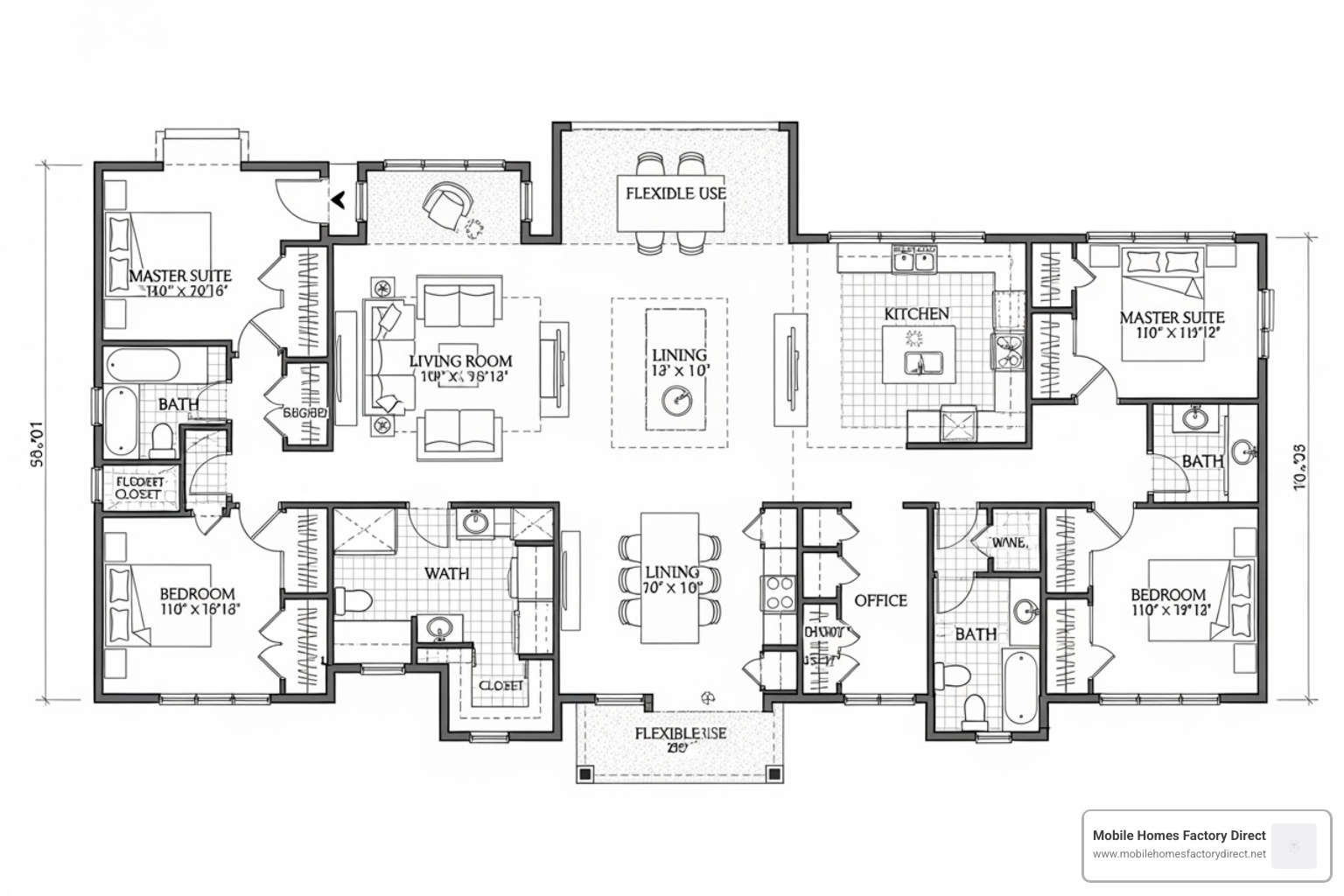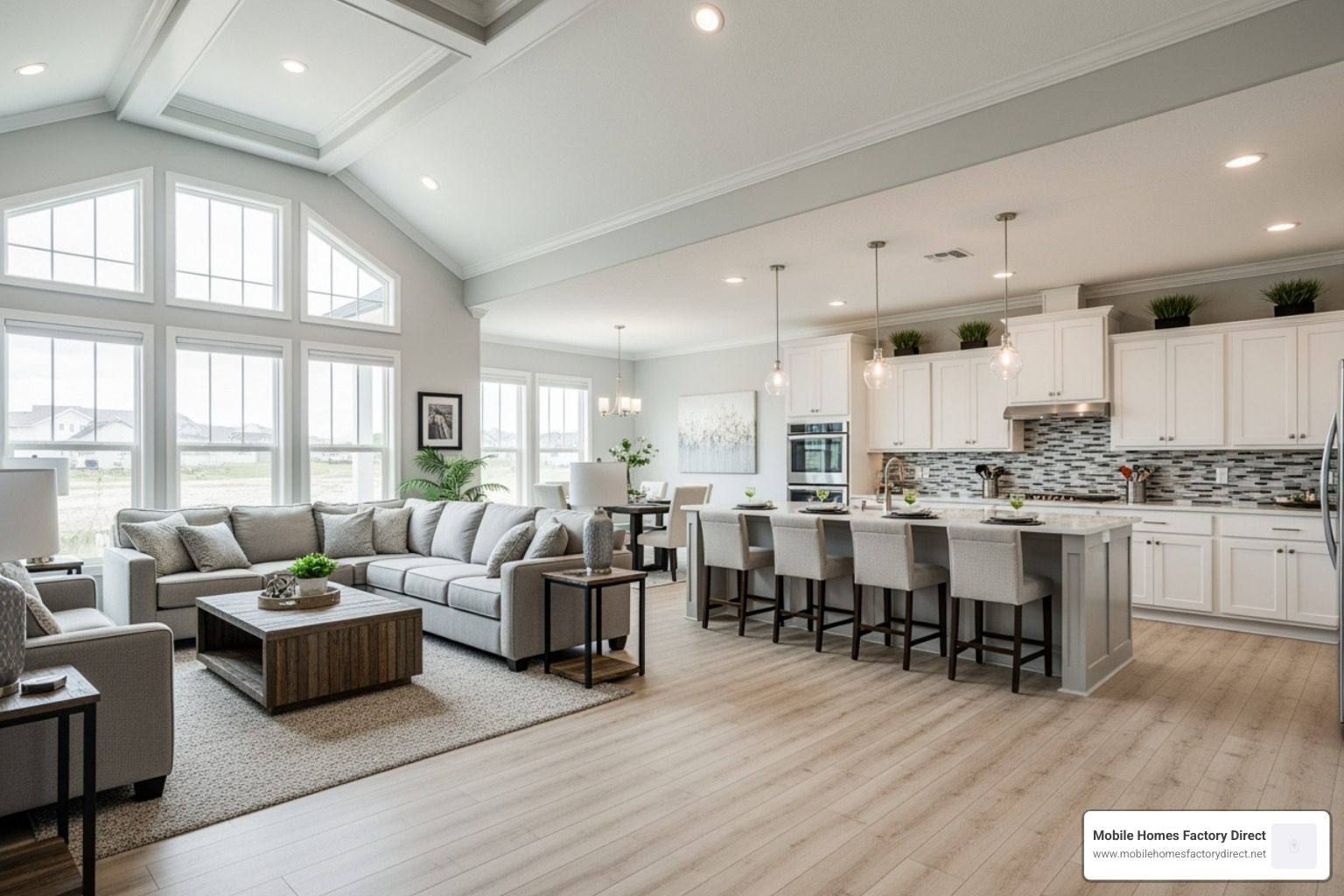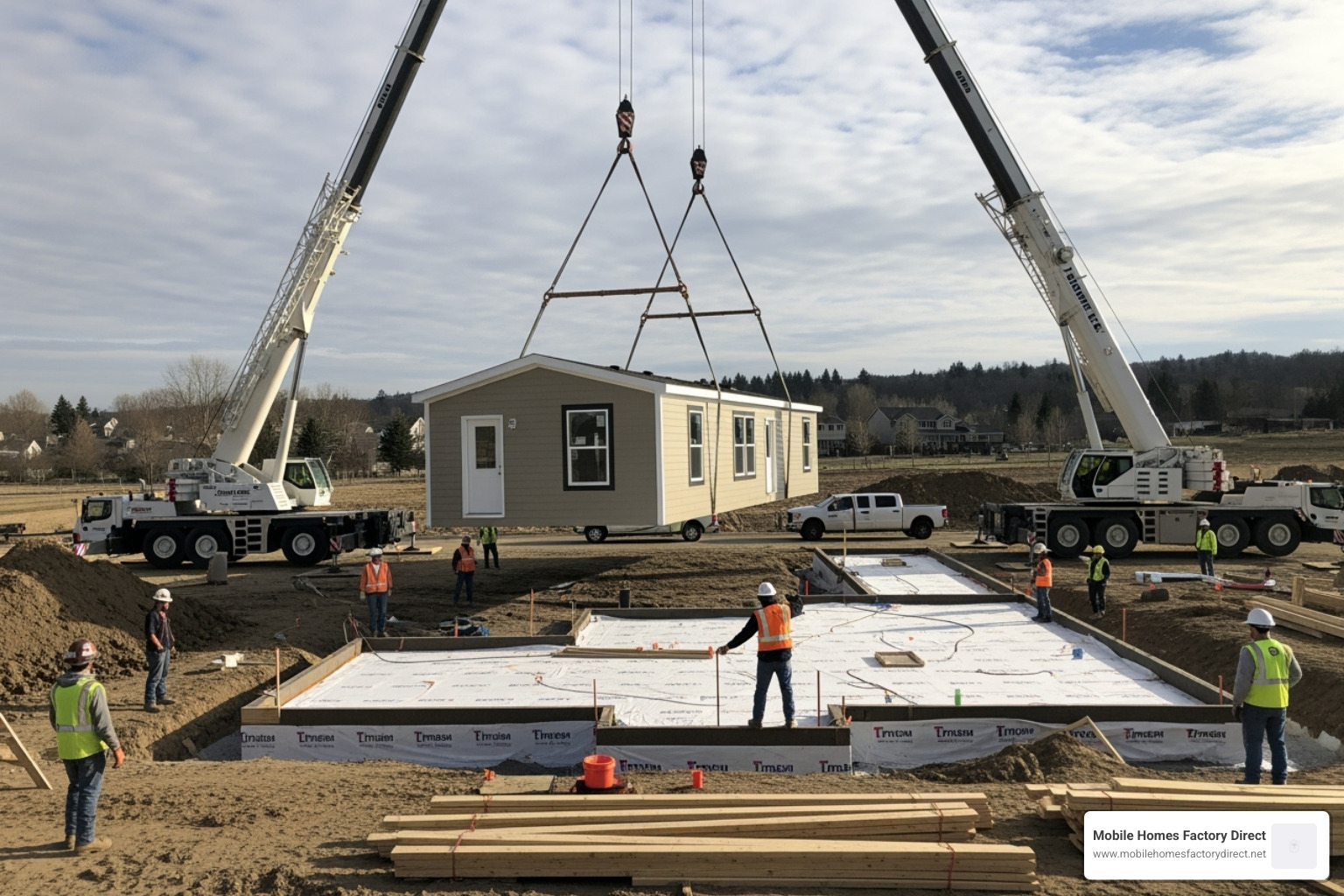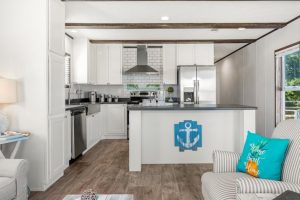Cheat Sheet to Understanding Triple Wide Homes
Discover spacious Triple wide homes! Learn about their size, benefits, financing, and find your perfect affordable, quality home today.
Why Triple Wide Homes Are Changing Affordable Housing
Triple wide homes are spacious manufactured homes built in three sections and assembled on-site, offering 1,600-4,500 square feet of living space at a fraction of the cost of traditional site-built homes.
Quick Facts About Triple Wide Homes:
- Size: 40-60 feet wide, 1,600-4,500+ square feet
- Cost: Starting around $90,000 (significantly less per sq ft than site-built)
- Build Time: 6-18 weeks in climate-controlled factories
- Layout: 2-6 bedrooms, up to 4 bathrooms
- Quality: Built to federal HUD Code standards with 2×6″ walls and 2×10″ floors
For families facing budget or credit challenges, these homes are a smart path to homeownership, providing ample space without the high cost of traditional houses or the cramped feel of apartments.
The factory-built process ensures consistent quality and faster construction, avoiding weather delays and material waste. This delivers modern, energy-efficient, and customizable homes that rival site-built options.
Whether for a growing family, a home office, or just more room, triple wide homes deliver affordable luxury, making homeownership an achievable dream.
What Are Triple Wide Homes?
Triple wide homes are so spacious and well-designed, you might forget they were built in a factory. They are changing perceptions about manufactured housing, representing the pinnacle of factory-built living with space and luxury features that rival site-built houses at a family-friendly price.
Size, Dimensions, and Construction
A triple wide home is built in three separate sections in a climate-controlled factory, then transported to your property and joined together. This three-section design allows these homes to be impressively wide and spacious.
While single-wide homes typically measure 14 to 18 feet across, triple wide homes stretch from 40 to 60 feet wide or more. You’re looking at anywhere from 1,600 to over 4,500 square feet of living areaenough room for large families, home offices, and hobby rooms.
A key benefit of factory construction is speed. Your home can be completed in 6 to 18 weeks, avoiding the weather delays and material shortages that plague traditional construction.
Every home meets strict federal HUD Code standards, ensuring quality construction with built-in safety and energy efficiency. They feature solid 2×6″ exterior walls, 2×4″ interior walls, and sturdy 2×10″ floor joists, often exceeding the quality of site-built homes. For a broad overview of the category, see Manufactured housing.
If you’re curious about how triple wide homes fit into the bigger picture of manufactured housing, check out more info about different types of mobile homes to see all your options.
How They Compare: Single vs. Double vs. Triple Wide
Manufactured homes come in a size for every need and budget. Here’s how triple wide homes stack up:
| Feature | Single Wide Homes | Double Wide Homes | Triple Wide Homes |
|---|---|---|---|
| Typical Width | 14-18 feet | 28-36 feet | 40-60+ feet |
| Square Footage | 500-1,200 sq. ft. | 1,000-2,300 sq. ft. | 1,600-4,500+ sq. ft. |
| Typical Layout | Linear, compact, efficient | Wider, more open, multiple rooms | Expansive, resembles site-built |
| Average Cost | Least expensive | Mid-range | Higher starting price, but excellent value per sq. ft. |
The real game-changer is the feel. While single and double wides offer efficient layouts, triple wide homes feel like traditional houses. The extra width allows for grand foyers, large kitchen islands, separate living and family rooms, and master suites that feel like a retreat. You’re not just getting more space; you’re getting better, more flexible space that works for your family.
This is where triple wide homes shine. They combine the benefits of manufactured housingfaster construction, quality control, and cost savingswith the spacious, comfortable lifestyle you want.
Key Advantages of Choosing a Triple Wide
Triple wide homes offer everything you need without the sticker shock of traditional housing. They represent a smart approach to affordable living that doesn’t compromise on quality or comfort.
Best Space and Layout Flexibility
Step inside a triple wide and you’ll see why families prefer them to cramped apartments or costly traditional homes. The extra width provides usable space designed for modern family life, solving common frustrations like the lack of a quiet workspace or personal retreat.
Large families love the flexibility. You can find floor plans with 4, 5, or even 6 bedrooms and up to 4 full bathrooms. These homes also allow for dedicated spaces like a separate home office, a media room for movie nights, or a versatile bonus room that can adapt as your family grows.
We’ve helped families create split-bedroom plans for master suite privacy or even add mother-in-law suites with their own entrance and kitchenette. The beauty of triple wide homes is that they feel like traditional houses, with natural traffic flow and distinct living zones. To see the variety of layouts, explore our available homes and see how spacious these homes can be.
High-End Customization and Modern Features
Triple wide homes shatter outdated ideas about manufactured housing with customization options that rival expensive custom-built homes at a fraction of the cost. Customization goes far beyond paint colors, allowing you to create a home that reflects your style.
Imagine soaring vaulted ceilings, beautiful premium countertops like granite or quartz, and spa-like bathrooms with deep soaking tubs and walk-in showers. You can add a cozy fireplace, spacious walk-in closets, and practical features like mudrooms and pantries.
Modern amenities include large kitchen islands, dedicated office spaces, and entertainment areas designed for today’s technology. This level of customization is possible due to the precision of the factory-building process. To understand the full scope of possibilities, you can learn about custom modular homes.
Affordability and Energy Efficiency
This is where triple wide homes prove their worth. The cost per square foot is typically about half that of a comparable site-built house. While base prices start around $90,000, move-in ready homes often begin around $230,000 (plus freight), offering substantial savings.
Long-term savings are also significant. These homes are built with energy efficiency as a priority, meaning lower utility bills. The factory process allows for precise installation of high-quality insulation, and most homes come standard with energy-efficient windows and ENERGY STAR® appliances.
Homeowners are often shocked by their low utility bills. The savings from modern, energy-efficient construction can be significant. The factory process also eliminates weather delays and reduces waste, keeping costs down. You get a durable home built to federal HUD Code standards with sturdy construction (2×6″ exterior walls and 2×10″ floor joists) that’s designed to last.
Your Path to Owning a Triple Wide Home
The journey to owning a triple wide home can be smooth and straightforward. We’ve helped countless families and are here to guide you through the process.
Finding, Financing, and Purchasing Your Home
Finding the right home starts with a dealer you trust. At Mobile Homes Factory Direct, we offer the best homes at the best prices with a simple process. Look for dealers with transparent pricing, solid warranties, and a history of quality construction.
Once you’ve found a model you love, it’s time for financing. We specialize in flexible financing for all credit types, including those with imperfect or no credit history, because we believe everyone deserves a shot at homeownership.
Several financing paths are available. Chattel loans are great for homes on leased land, working like personal property loans to get you into your home quickly. If you own your land, FHA and VA loans are excellent options, often with lower down payments. Conventional mortgages are also available once your home is classified as real property.
To understand what works for you, Get details on Mobile Home Financing and use our Manufactured Home Loan Calculator to estimate your monthly payments.
Land, Zoning, and the Installation Process
Preparing the right spot for your home is the next step. This involves understanding land requirements, zoning, and installation.
Before buying property, check local zoning regulations. These rules dictate where manufactured homes can be placed, size restrictions, and foundation requirements. A quick call to the local planning department can prevent major headaches.
Triple wide homes need enough land for the home’s footprint, a driveway, and outdoor space. You must also ensure there is adequate access for transport trucks and installation equipment.
Site preparation involves clearing and leveling the land and preparing the foundation. Triple wide homes can sit on various foundations, including pier-and-beam, slab, or full basements, depending on local codes.
The installation process is impressive. Your home arrives in three sections, and professional crews use cranes to set each one on the foundation. The team then joins the sections, connects all structural elements, and hooks up utilities like water, sewer, and electricity. This professional process ensures your home meets all local building codes and is typically completed in just a few days to a week.
Frequently Asked Questions about Triple Wide Homes
Choosing a triple wide home is a big decision, and it’s normal to have questions. Here are answers to the most common ones we hear.
How does the quality of triple wide homes compare to traditional site-built homes?
This question helps clear up outdated misconceptions. Today’s triple wide homes are built to standards that often exceed traditional construction. They are built in a climate-controlled factory, which prevents weather-related damage and delays. Construction occurs in ideal conditions with consistent quality control.
The federal HUD Code is a comprehensive national standard for every manufactured home, covering structural integrity, fire resistance, energy efficiency, and durability. These standards are often more demanding than local building codes for site-built homes.
The materials are also top-notch, including 2×6″ exterior walls and sturdy 2×10″ floor joists. These homes are designed for durability, ensuring a safe and long-lasting structure.
What are the most popular floor plans for triple wide homes?
The design possibilities for triple wide homes are nearly endless, with 1,600 to 4,500+ square feet of space. Families are often thrilled to find they don’t have to compromise on their dream layout.
- Open-concept living areas are the most requested feature, seamlessly connecting the kitchen, dining, and living rooms.
- Split-bedroom layouts are a huge hit, placing the master suite on one side of the home for privacy.
- Four, five, or even six-bedroom plans are achievable, providing enough space for large families and guests.
- Bonus rooms offer flexibility for a home office, media room, or playroom.
- Integrated outdoor spaces like porches or decks are easily added to complement the home’s generous width.
What factors influence the final cost of a triple wide home?
Understanding the components of the final price helps you budget confidently. The total cost of a triple wide home includes several factors:
- Base price and square footage: Larger homes with more materials cost more, but the value per square foot remains excellent. Base prices start around $90,000, with move-in ready homes typically beginning around $230,000.
- Customizations and upgrades: Features like granite countertops, fireplaces, or upgraded flooring add to the cost and your daily enjoyment.
- Transportation fees: This cost depends on the distance from the factory to your land and is quoted separately.
- Site preparation and foundation: This includes clearing and leveling your land and the cost of the foundation type you choose (pier-and-beam, slab, etc.).
- Permitting and utility hookups: These are fees for local permits and connecting to services like water, sewer, and electricity.
Find Your Perfect Spacious Home Today
This guide has shown the incredible possibilities of triple wide homes. They are spacious sanctuaries proving you don’t have to sacrifice quality, comfort, or style for affordability.
Triple wide homes represent a smart revolution in housing, delivering unbeatable value through generous square footage, modern design, and energy-efficient construction. They are perfect for growing families, empty nesters, or anyone seeking a beautiful, affordable home.
At Mobile Homes Factory Direct, we’ve seen manufactured housing transform lives. We understand the challenges of homeownership—from credit issues to budget constraints—and we’re here to help.
Our simple process and flexible financing options are designed for your situation. With financing for all credit types, including bad or no credit, we help make homeownership a reality for families who thought it was out of reach.
Triple wide homes adapt to your lifestyle, offering space for a home office, media room, or a relaxing master suite. Their quality construction and energy-efficient features ensure long-term satisfaction and manageable monthly bills. You get the space you crave, the customization you deserve, and the peace of mind of a smart financial decision.
Ready to find out how much space and style you can afford? Our team is ready to answer your questions and guide you through our straightforward process.
View our available homes to find your perfect fit and take the first step toward the spacious, comfortable home you’ve always wanted!

